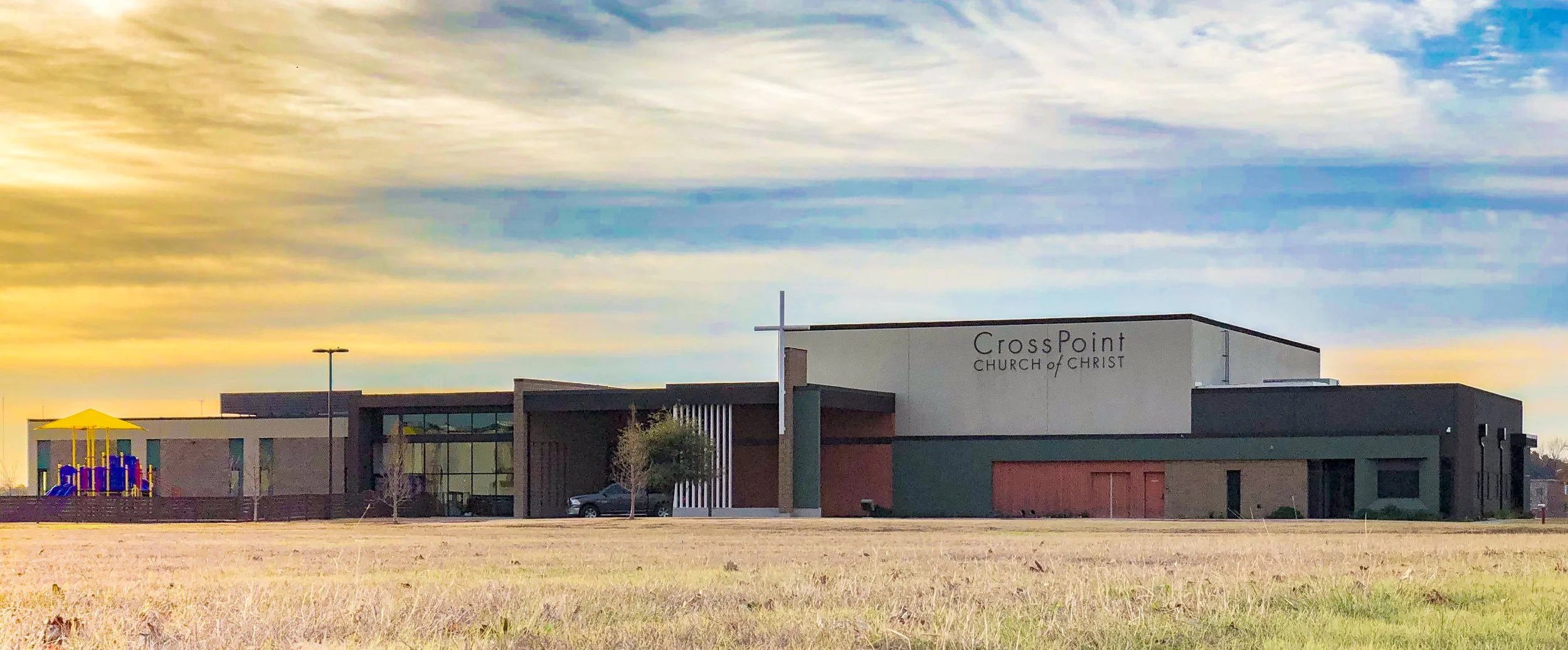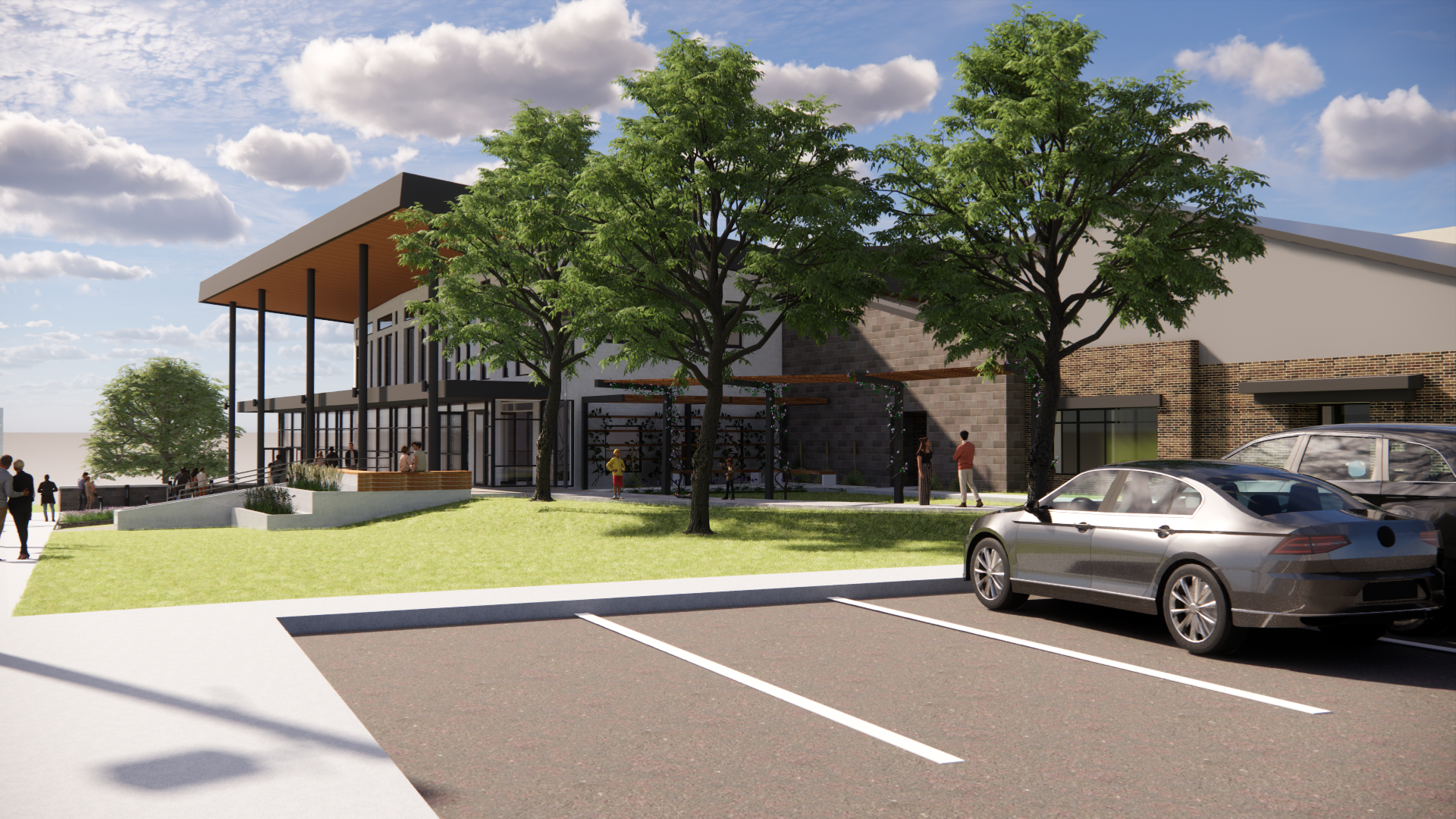









Our 10+ year relationship with Eagle’s View Church includes master planning a 10 acre site, designing their original 325 seat worship facility, and most recently, completing a worship expansion and licensed daycare facility. The multiple phases have been designed using a combination of pre-engineered and conventional construction systems to minimize construction costs while also allowing Eagle’s View Church to continue to worship every Sunday while the worship space was doubled in size!

We designed ADA improvements to a central courtyard that connects the main worship space to the senior adult classrooms. The existing courtyard was dark with many obstacles to navigate, so we designed an offset cantilevered canopy with clear frosted roof panels for an unobstructed and airy design. Generous overhead and path lighting was added for evening use.

Our relationship with CrossPoint Church of Christ has spanned over 15 years, and most recently we have completed a master plan for the build-out of their 6-acre campus. We have managed the design and construction of the 18,000 square foot first phase worship building, and 7,000 square foot second phase children’s ministry building. The multi-purpose worship space was custom designed for the unique acoustical requirements of a cappella congregational singing while maintaining intelligibility of spoken word.

While at JST Architects, Steve completed numerous cemetery, mausoleum, and columbarium projects for private and faith based institutions. Pictured above is the funeral chapel and mausoleum designed in a traditional style and anchoring the first phase of the cemetery master plan.
